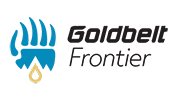Overview
Goldbelt Frontier fosters a collaborative environment where employees are encouraged to utilize and employ their operational and leadership skills. Many senior project managers and business analysts are subject matter experts in their respective fields. Frontier understands how to support multiple stakeholders to aid in developing and implementing national policies, strategies, and doctrine. Summary: We are seeking a detail-oriented and adaptable CADD Technician / Architectural Drafter with strong experience in as-built documentation and architectural drafting. This role is ideal for professionals who thrive in dynamic environments, are comfortable working in the field, and are passionate about producing accurate, validated floor plans and technical drawings. This position requires high travel availability. While travel is not constant, when required, it typically involves 2-3 week deployments to CONUS or OCONUS locations, including military installations. Candidates must be comfortable being on their feet for extended periods during on-site surveys.
Responsibilities
Essential Job Functions:
- Provides a full array of CADD and technical drawing support and services to both internal and external Health Facilities Division (HFD) customers. Supported files include all files and drawings generated using Autodesk CADD and BIM.
- Collects, updates, and maintains both paper and electronic engineering drawings, technical drawings, schematics, and plans, placing them in the HFD consolidated technical drawing archive.
- Assists MTF facility managers in the organization and updating of building drawings, plans, and master plans.
- Develops file and technical standardized naming conventions.
- Serves as liaison between Meridian software programmers and end users to gather and define software business rules and functional requirements.
- Writes detailed business rules and functional requirements according to standard templates using simple and concise language, documents projects, and participates in design reviews.
- Reviews and evaluates MEP CADD drawings to accurately reflect as-is conditions for all AF medical facilities.
- Updates existing MEP and Architectural infrastructure and architectural elements of CADD drawings to reflect changes made through additions, moves, modifications, etc. MEP CADD elements include electrical schematics and one-line diagrams; electrical switchgear and power system placement and details; both interior and exterior electrical power distribution wiring and apparatus; lighting, fire alarm, and low-voltage plans; mechanical apparatus such as chillers, cooling towers, air handlers, boilers, pumps, valves, and plumbing of process water systems; exterior walls, interior walls, windows, partitions, stairwells, elevators, casework, plumbing fixtures, doors, door swings. Placement of associated text such as RPIE asset numbers, room number, area, and room name are also part of the basic architectural scope.
- Updates the fire protection layer with all the components of the fire protection system, including control panels, heat detectors, smoke detectors, pull and push stations, egress lighting, fire extinguisher locations, sprinkler head location, and smoke/fire dampers from as-built drawings as required.
- Performs all drawing work in the version of Autodesk AutoCAD or other similar CADD software.
- Uploads completed drawing updates to the HFD consolidated technical drawing archive, adding meta-data tag information to each file as required by the Meridian software for file organization and search.
- Imports existing PDF scans of facilities when no CADD drawing exists and converts raster files to AutoDesk CADD or other CADD software drawing file to the extent of the modifications/updates being made by contractors.
- Supports external/internal requests for facility drawing files, installation, and project folder creation; reviews updates of drawings for compliance with standards prior to updating master drawings.
#CJ
Qualifications
Necessary Skills and Knowledge:
- Strong understanding of architectural drafting, as-built floor plans, and technical drawing standards.
- Familiarity with AutoCAD, Revit, and BIM tools.
- Experience with surveying, validating floor plans, and red-lining drawings.
- Ability to manage and maintain drawing inventories, execute change orders, and apply quality control/assurance.
- Excellent communication skills and ability to work independently and remotely.
- Comfortable working in the field and being on your feet for extended periods.
- Knowledge of Microsoft Office Suite.
Minimum Qualifications:
- Possess an Associate's degree in computer aided design from an accredited institution and/or a specialty area certificate in computer aided design from an accredited technical college.
- Minimum five (5) years of experience working with Autodesk CADD.
- Working knowledge and familiarity with facility management building infrastructure systems and associated standard drawing and component naming conventions.
- Must be able to travel for extended periods (typically 2-3 weeks at a time) to CONUS and OCONUS locations, including military bases; while not constant, travel is a significant and recurring part of this role.
- Possess the ability to obtain and maintain a Common Access Card (CAC) within 120 days of hire.
- Must have a valid passport or have the ability to expedite obtaining one.
- US Citizen
Preferred Qualifications:
- Associate's degree in Computer Aided Design from an accredited institution and/or a specialty area certificate in Computer Aided Design from an accredited technical college.
- Previous experience performing CADD Technical support services for military treatment facilities or supporting DHA facilities.
- Experience with AutoCAD Civil 3D, AutoCAD MEP, SolidWorks, or PDM systems.
- Demonstrated use of blocks/tool palettes, scripts/macros, and BIM modeling.
Pay and Benefits The salary range for this position is $68,000 to $72,000 annually. At Goldbelt, we value and reward our team's dedication and hard work. We provide a competitive base salary commensurate with your qualifications and experience. As an employee, you'll enjoy a comprehensive benefits package, including medical, dental, and vision insurance, a 401(k) plan with company matching, tax-deferred savings options, supplementary benefits, paid time off, and professional development opportunities.
|
 Goldbelt Frontier, LLC
Goldbelt Frontier, LLC vision insurance, paid time off, 401(k)
vision insurance, paid time off, 401(k)


 Sep 30, 2025
Sep 30, 2025 
